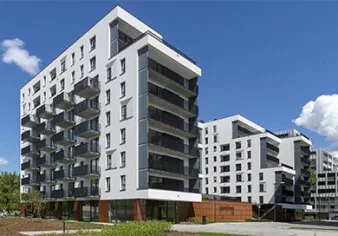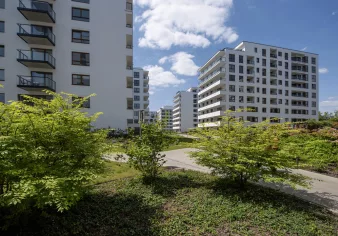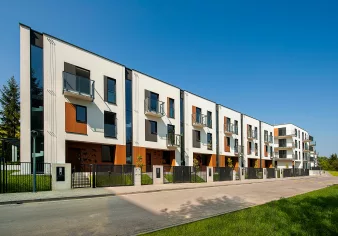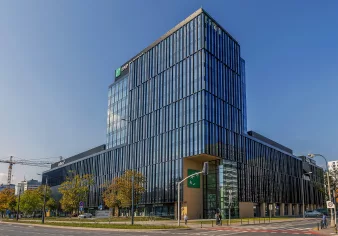Soho by Yareal is a residential and commercial development project which is applying for a BREEAM Communities certificate. BREEAM Communities certification represents a sustainable approach to the design of urban complexes, residential estates or even city districts, but also provides assistance to the developers and planners in the creation of environmentally-friendly, resident- and user-oriented projects which provide a positive impact on the local economy. The award of a BREEAM Communities certificate to a project demonstrates the sustainability of a development strategy implemented for a given area.
From the very outset the Soho by Yareal design team sought to instill sustainable principles and objectives into the design, with the aim of creating places in which people would want to live and work.
The certification scheme was present during the spatial planning stage in the form of four main categories:
SOCIAL AND ECONOMIC WELLBEING
Before the design stage, a team of analysts, economists and architects performed a series of specialist economic and demographic analyses, in order to determine the needs and possibilities of the local economy. During these studies, their authors focused on understanding how the Soho by Yareal project could strengthen the economic wellbeing of its future residents.
The design was created with the consideration of the conclusions of the project site flooding risk assessment, taking into account the climate changes predicted for the future. Additionally, the design was developed on the basis of the conclusions of an acoustic analysis, whose author has identified the sources and nature of noises present in and around the project area. This research helped the designers to create comfortable and user-friendly areas.
A linear park situated in the central part of the project will satisfy the needs of future users, as a sufficiently spacious green area, as well as a recreational zone, thus helping to create a high-standard public area. In response to future social changes a pedestrian-friendly zone has been designed, also taking into account the disabled persons, so as to make it accessible to everyone.
Consultations with local authorities, road transport authorities and residents allowed the design team to impose vehicle traffic limitations within the SOHO by Yareal project area. Car parks will not dominate the area and will not compromise the uninhibited movement of cyclists or pedestrians.
Exterior lighting will be provided with high-efficiency light sources and will be designed to reduce the effect of glaring, or to prevent the over-illumination of nearby areas or the presence of afterglow, which will help to reduce light pollution and to save energy.
RESOURCES AND ENERGY
An energy efficiency specialist prepared a computer analysis which aimed to reduce CO2 emissions resulting from the essential energy demand of the buildings. By implementing the recommendations of this report in the project, the design team was able to reduce CO2 emissions by more than 15%.
Additionally, consultations with the municipal authorities and the recommendations of the historic buildings conservator facilitated the suitable blending of the existing buildings with modern architecture. Some of the buildings will be revitalized and eventually given new functions, thanks to which the area will be "brought back to life".
LAND USE AND ECOLOGY
The project design was created with the consideration of the recommendations of an ecology specialist, who developed an ecological strategy and an environmental impact assessment for the SOHO site. The implementation of the recommendations of the strategy in the project will facilitate the protection of valuable natural elements and enhance the biodiversity of the area, leading to the creation of a user-friendly area.
TRANSPORT AND COMMUNICATION
The arrangement of the streets, pedestrian and cycling lanes will be safe and will promote sustainable modes of transport. Appropriate safety measures related to vehicles, pedestrians and cyclists have been adopted in the design. Due to the location of the project within a congested urban fabric, its users will be able to benefit from various means of public transport. Vehicle traffic will be restricted mostly to below-ground levels.
Contact us
Fill out the contact form.
Yareal's world


The entire investment, including the buildings, the usable space around them and the surroundings, has been designed to provide the residents with maximum comfort of use.
News
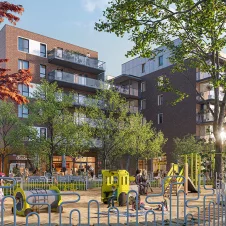
Yareal Polska is steadily expanding the retail and service component of its flagship mixed-use development, SOHO by Yareal.
About us
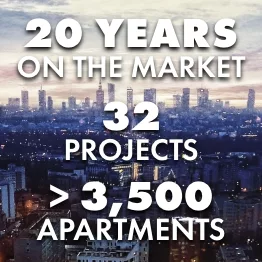
Yareal Polska is a long-established, quality-leading real estate development company specialising in the high-end residential and apartment segment. The company has a strong capital position
and strong shareholder support. Since 2005, we have been actively involved in the Polish Association of Developer Companies PZFD. As a member of the PZFD, we adhere to a code of good practice. We are committed to maintaining the highest quality standards.
more... less...
SUSTAINABLE DEVELOPMENT
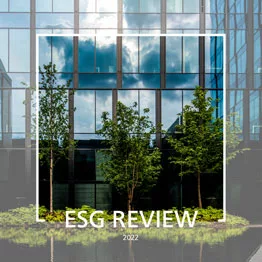
ESG is one of the key terms for real estate developer projects which directly impacts the management and corporate responsibility of the business.
Sustainable development has been one of the foundations of Yareal's growth from the very beginning. We are aware of the great responsibility arising from new projects and functions which define the conditions and comfort of living in the city for decades to come.
more... less...

 ATTENTION!
ATTENTION!





