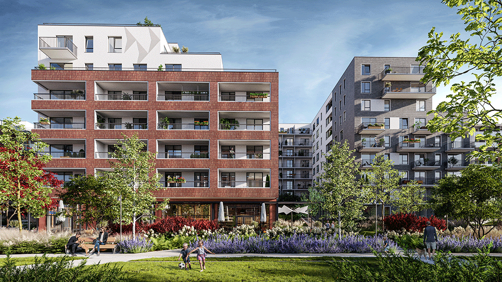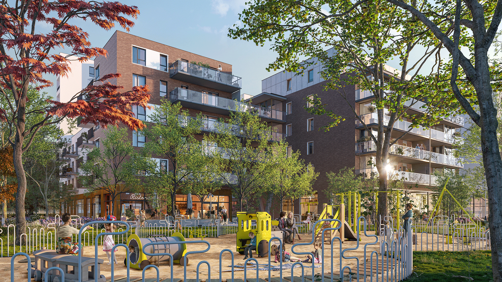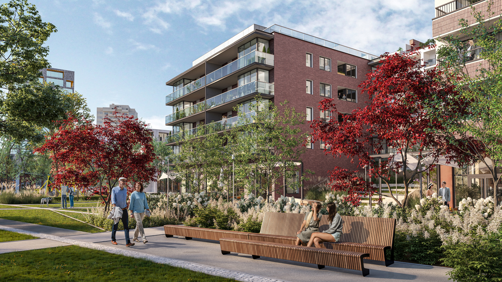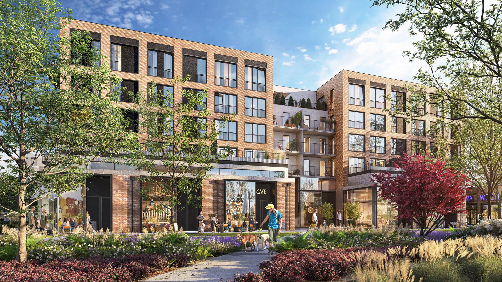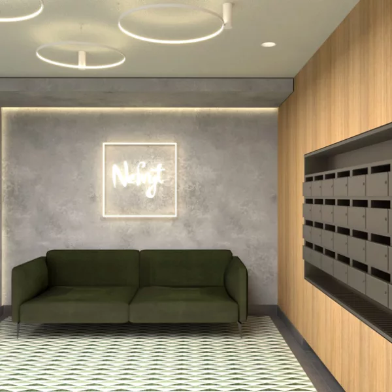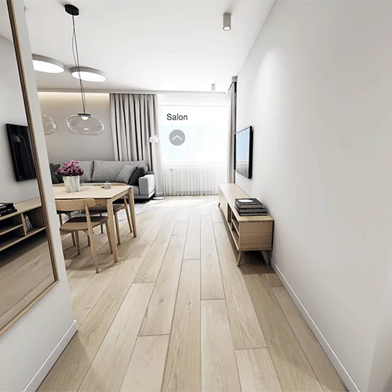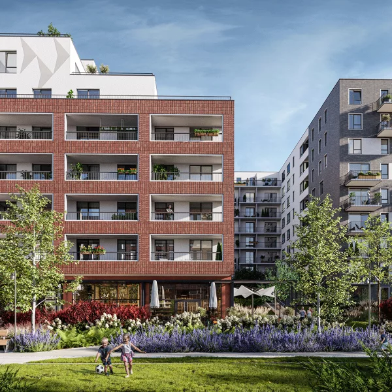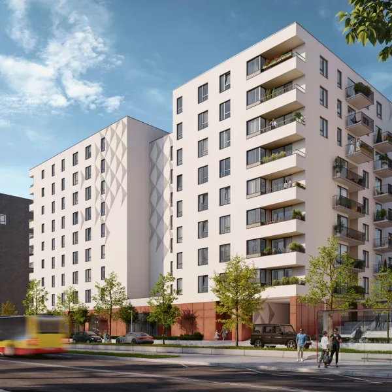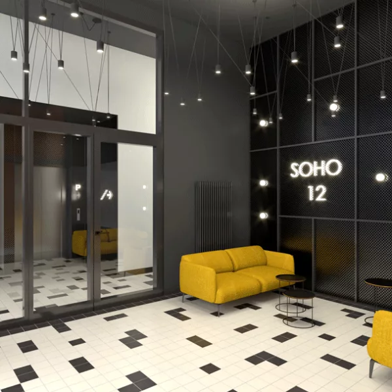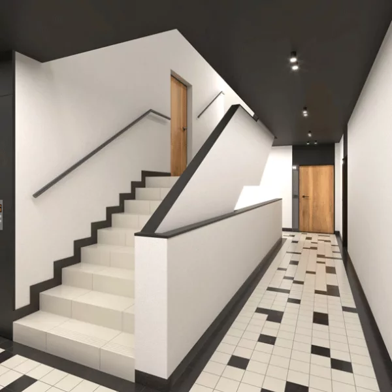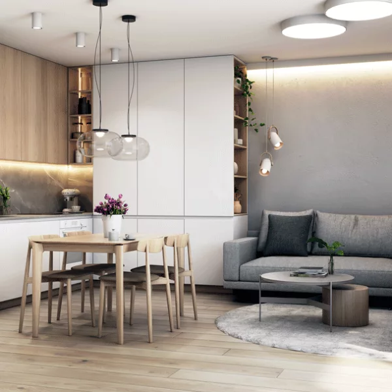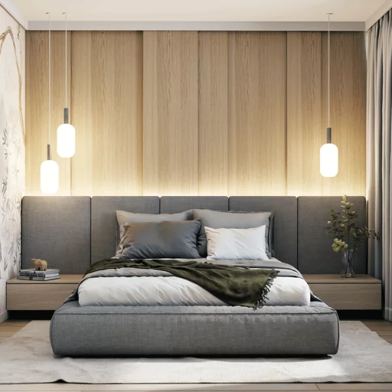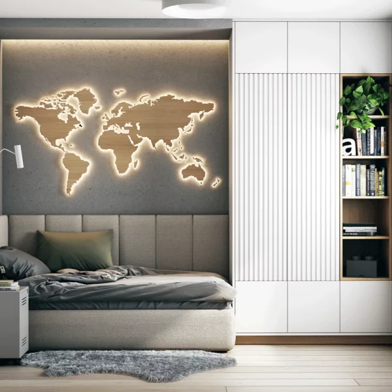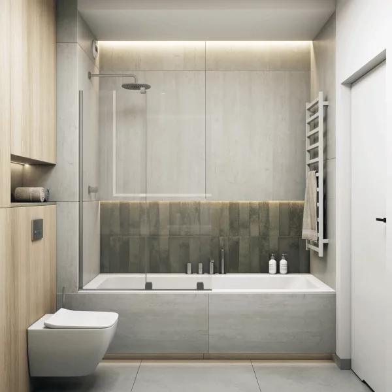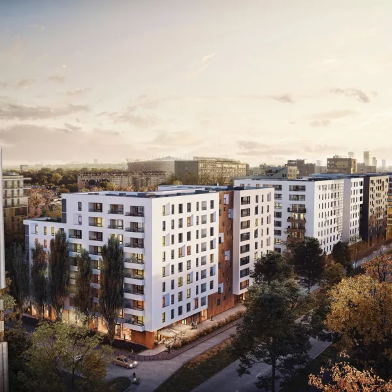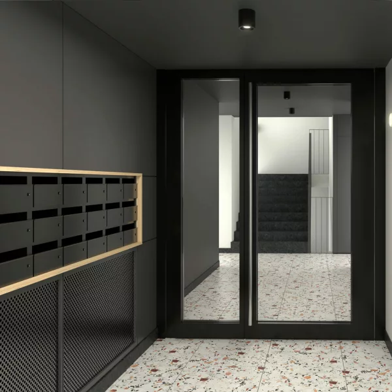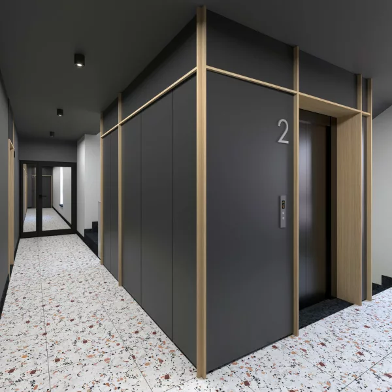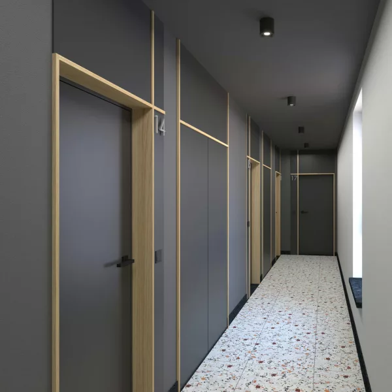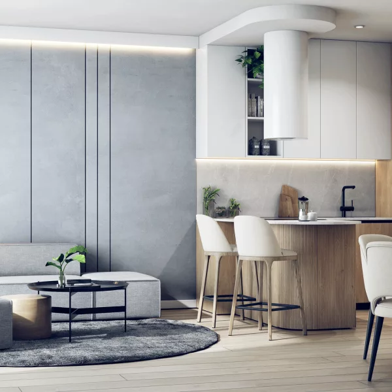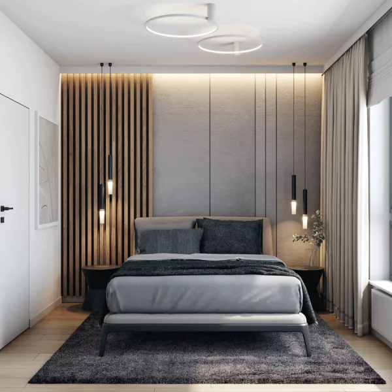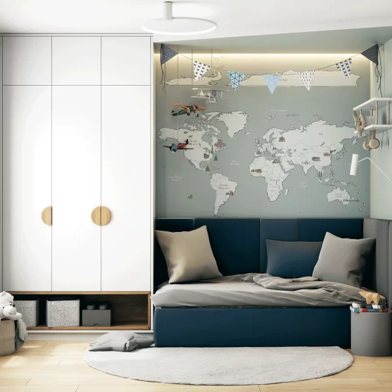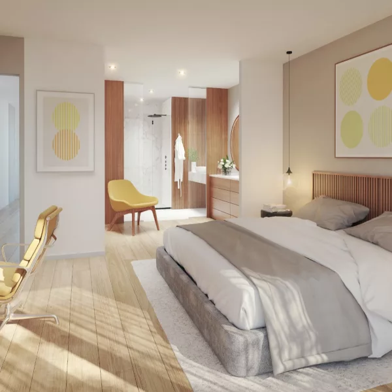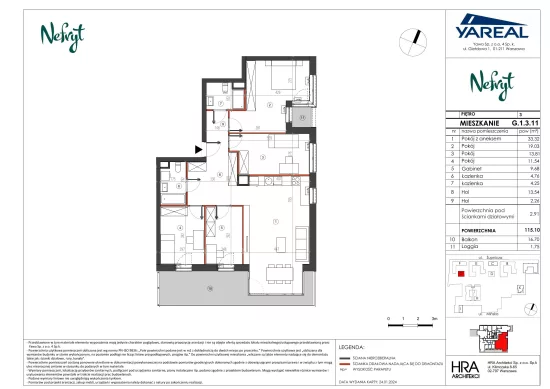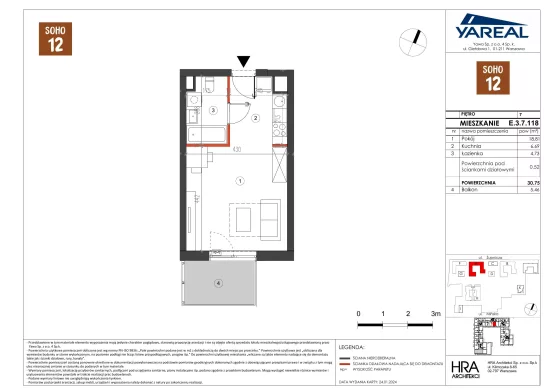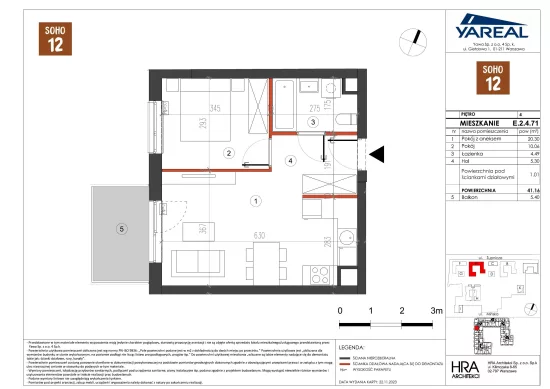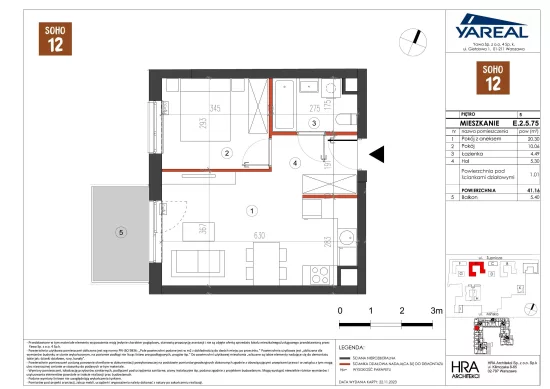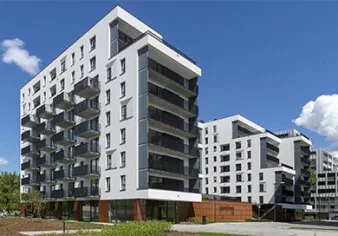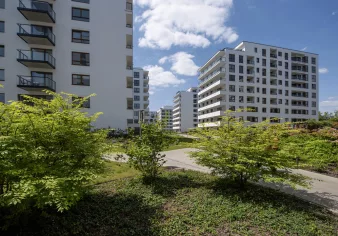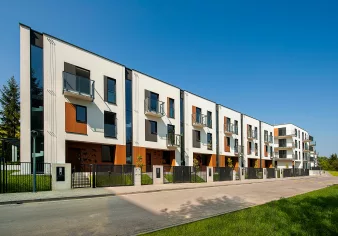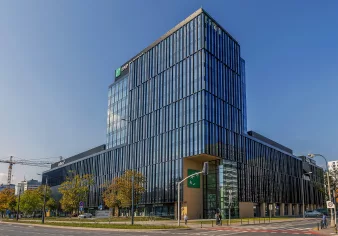
Your place
Your world

Live in harmony
SOHO by Yareal, built in accordance with the idea of 15-Minute City, will play the role of a vibrant local center. The investment will include several dozen premises for rent, providing access to services, retail and entertainment, as well as a large space for restaurants, bars and cafes . Everything will be concentrated along the 300-meter linear park.
Unleash your potential
Immerse yourself in the fascinating world of SOHO!
Show
the promotional video
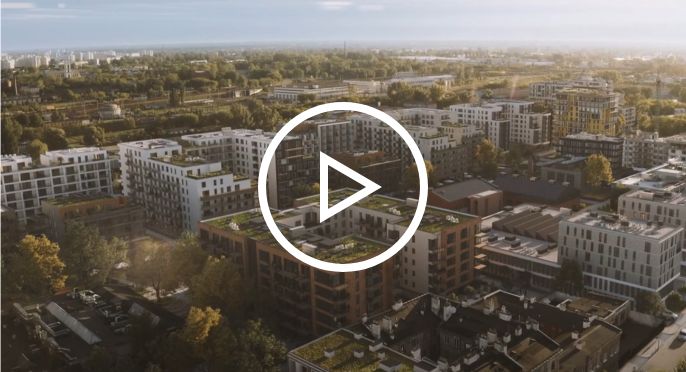
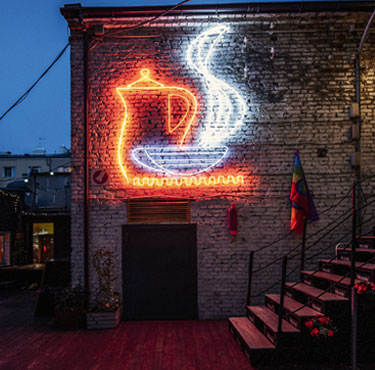
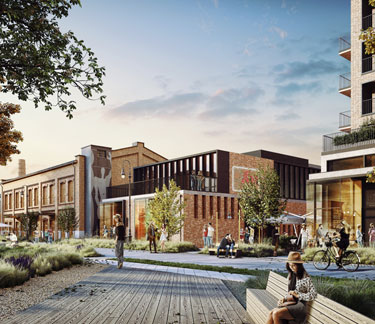

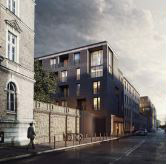


Your place
Your world





Linear park
Occupying over a hectare of area - will be built on the basis of 17,000 plants, including over 100 trees. We will keep existing trees and plant new plantings, feeding the park's stand with over a hundred new trees and large shrubs.
Immerse yourself in the fascinating world of SOHO!
View brochure

Atmospheric style
6 apartments available,
was 17

Planned ending
4th Quarter
2025
NEFRYT is an intimate six-story residential building, located in the northern part of SOHO by Yareal, facing the linear park. It was designed in the form of a free-standing building, whose architecture and dimensions refer to the nearby RUBIN building. The southern side of the building overlooks the linear park. On the ground floor, facing the park, two service premises have been designed, with entrances decorated with metal pergolas.
Atmospheric style
6 apartments available,
was 17

You are at home everywhere
- Only 17 apartments with areas ranging from 76 to 149 m2
- A spacious balcony or terrace in each apartment
- A unique apartment with a large terrace on the top floor of the building

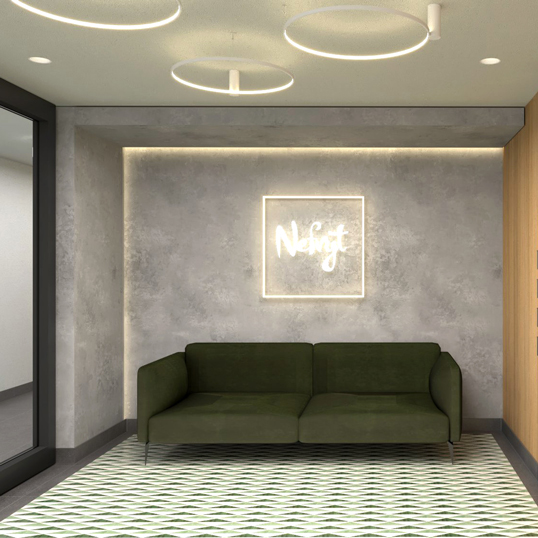


First of all, comfort
- An intimate six-story apartment building
- Entrance to the building from the inner courtyard
- Two retail units on the ground floor, facing the park, with entrances decorated with metal pergolas
Discover NEFRYT
Multimedia
Building
Common areas
Apartments
Construction log
-
May 2025
-
April 2025
-
March 2025
-
February 2025
-
January 2025
-
December 2024
-
November 2024
-
October 2024
-
September 2024
-
August 2024
-
July 2024
-
June 2024
-
May 2024
-
April 2024
Planned ending
4th Quarter
2025
A modern and friendly space
51 apartments available,
was 180
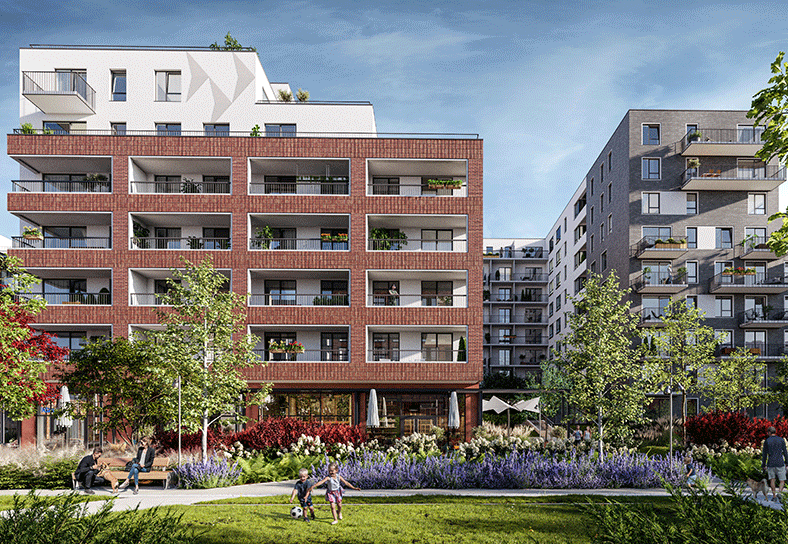
Planned ending
4th Quarter
2025
SOHO 12 is a residential building with a height of five to nine storeys. It is located in the north-eastern part of the SOHO by Yareal complex on Żupnicza Street - between the SOHO 10 and SOHO 14 buildings. SOHO 12 has five staircases and 180 apartments with various sizes from 30 m2 to 130 m2. There are 5 service premises on the ground floor, including 3 accessible from Żupnicza Street and 2 from the side of the linear park constituting the axis of the estate.
A modern and friendly space
51 apartments available,
was 180
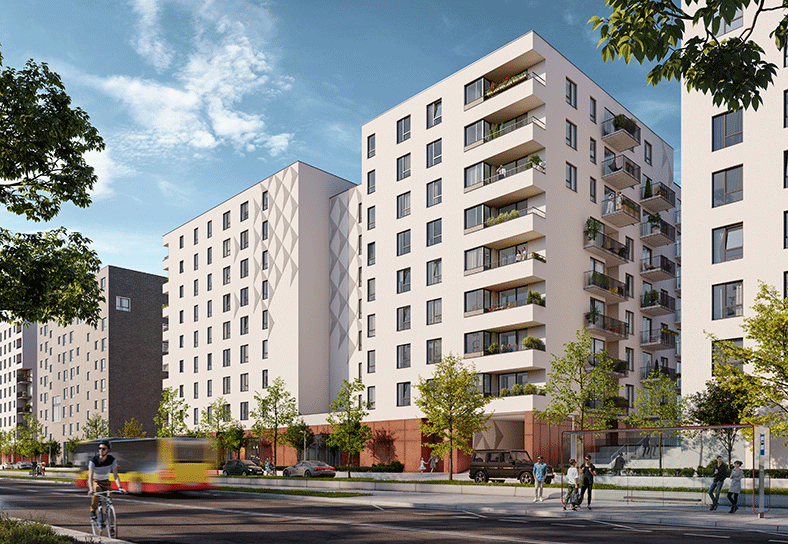
A space of expression
- Architecture referring to the neighboring SOHO by Yareal buildings
- 180 new apartments
- Areas from 30 m2 to 130 m2
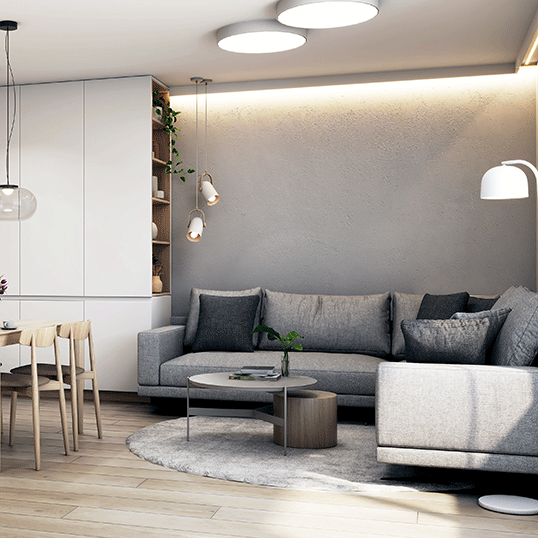
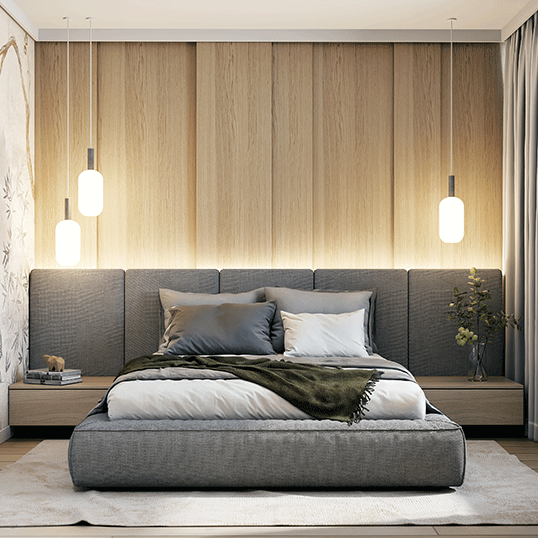
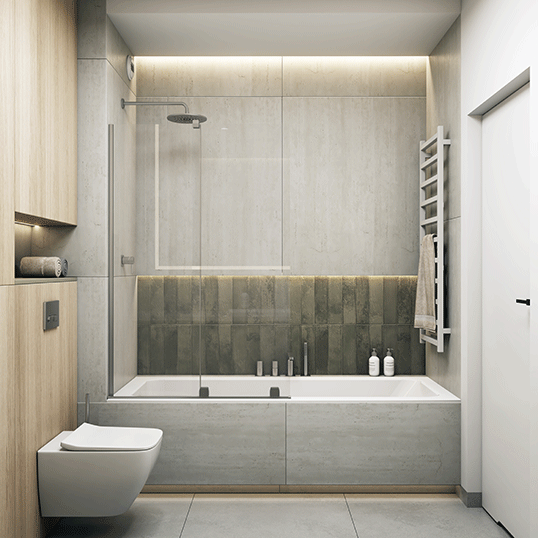
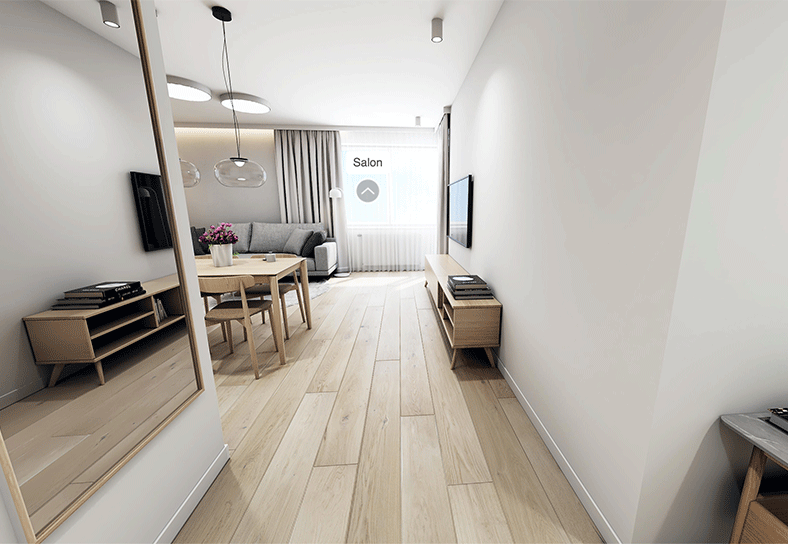
THE APARTMENT
Good energy
- 5 retail units on the ground floor of the building
- Elegant lobby
- Closed bicycle storage in the building
Discover SOHO 12
Multimedia
Building
Common areas
Apartment
Sales Office in the RUBIN building
Construction log
-
May 2025
-
April 2025
-
March 2025
-
February 2025
-
January 2025
-
December 2024
-
November 2024
-
October 2024
-
September 2024
-
August 2024
-
July 2024
-
June 2024
-
May 2024
-
April 2024
Planned ending
4th Quarter
2025
A space of expression
7 apartments available,
was 98
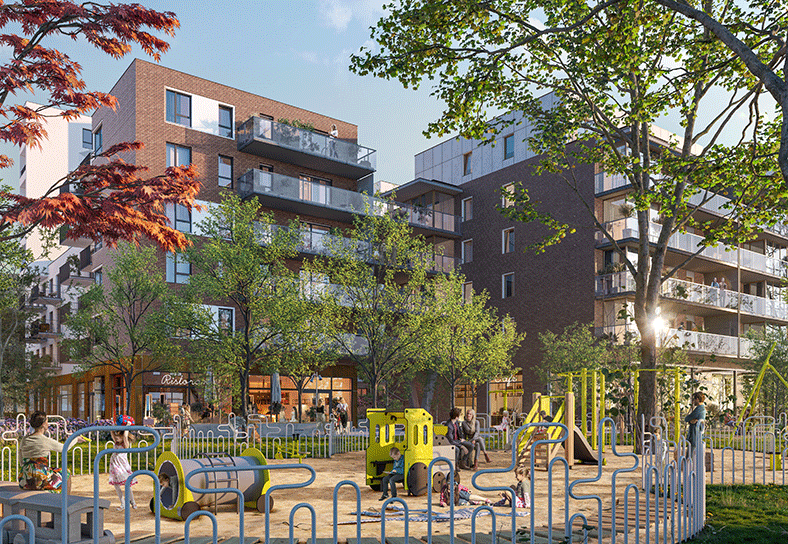
Planned ending
4th Quarter
2025
SOHO 10 consists of 98 apartments with floor areas from 29 to over 170 m2. The layouts of the apartments are distinguished by a division into day and night zones and optimal exposure to sunlight. The flats on the ground floor have gardens, while those on the upper floors have balconies or loggias. Some units on both the lower and upper floors have extensive terraces. Many apartments with 3 or more rooms have two bathrooms.
A space of expression
7 apartments available,
was 98
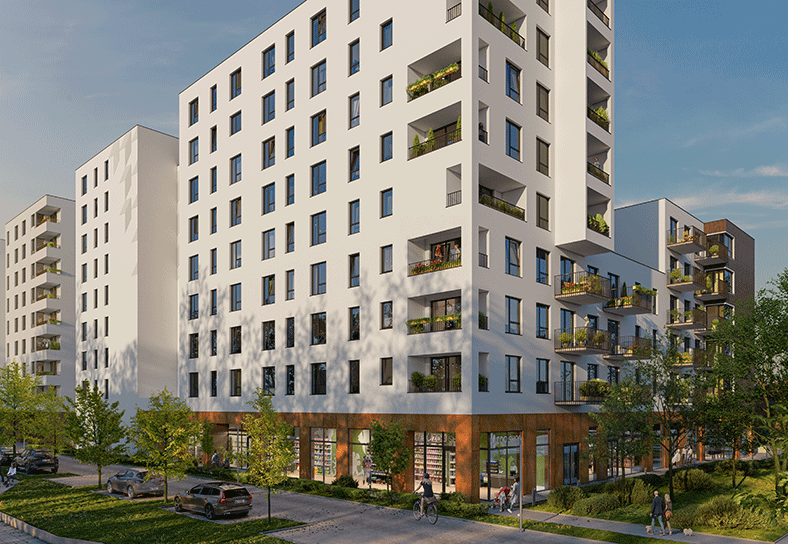
Space of expression
- Architecture with details referring
to Kamionek's industrial past - 98 new flats
- Premises divided into day and night zones
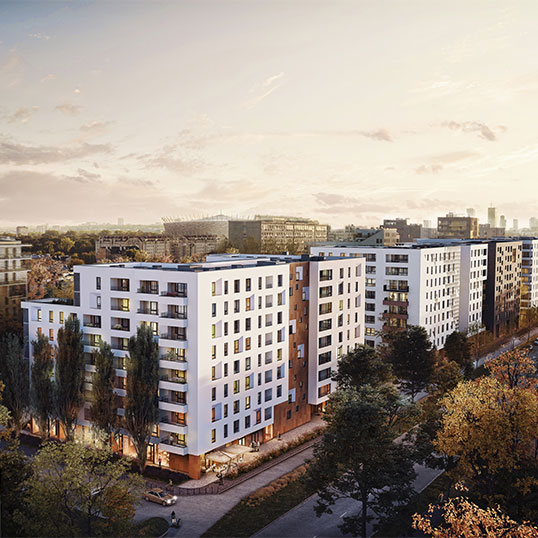

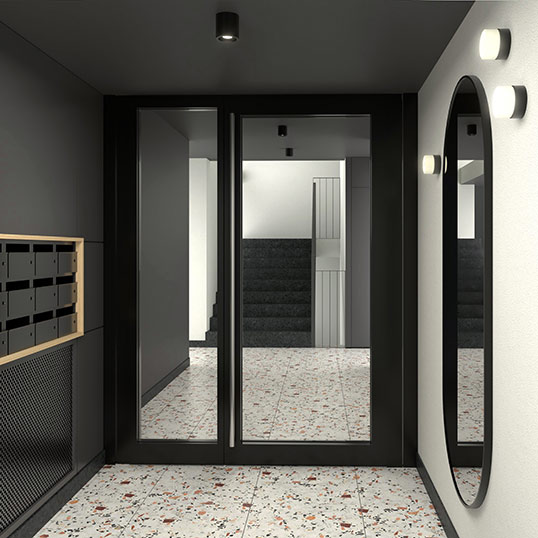
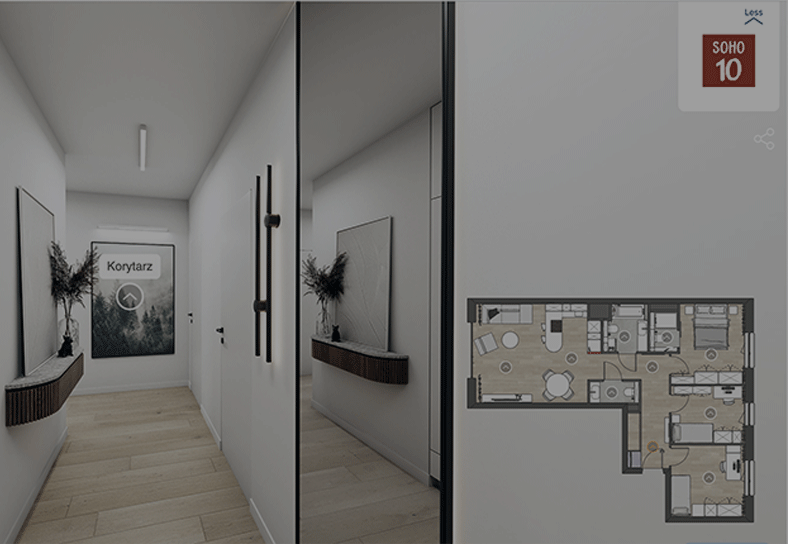
THE APARTMENT
Good energy
- Optimal exposure
to sunlight - Selected apartments with private terraces
- 3 large retail units on the ground floor of the building
Discover SOHO 10
Multimedia
Building
Common areas
Apartment
Construction log
-
May 2025
-
April 2025
-
March 2025
-
February 2025
-
January 2025
-
December 2024
-
November 2024
-
October 2024
-
September 2024
-
August 2024
-
July 2024
-
June 2024
-
May 2024
-
April 2024
Planned ending
4th Quarter
2025
Ready for a new lifestyle?
Apartments sold,
was 179

Project
completed
SOHO 16 is another building in the SOHO by Yareal concept under construction along Żupnicza Street, continuing the architectural style of the first, neighboring SOHO 18 building.
Ready for a new lifestyle?
Apartments sold,
was 179

Live in harmony
- A combination of historical
and contemporary buildings - 179 new apartments
- From compact studio apartments
to spacious 5-room apartments




Live the way you like
- Linear park on the investment site
- Extensive infrastructure for service and trade
- Restaurants and art galleries nearby
Construction log
-
November 2023
-
November 2023
-
October 2023
-
September 2023
-
August 2023
-
July 2023
-
June 2023
-
May 2023
-
April 2023
-
March 2023
-
February 2023
-
January 2023
-
December 2023
-
November 2022
-
October 2022
-
September 2022
-
August 2022
-
July 2022
-
June 2022
-
May 2022
-
April 2022
-
March 2022
-
February 2022
-
January 2022
Project
completed
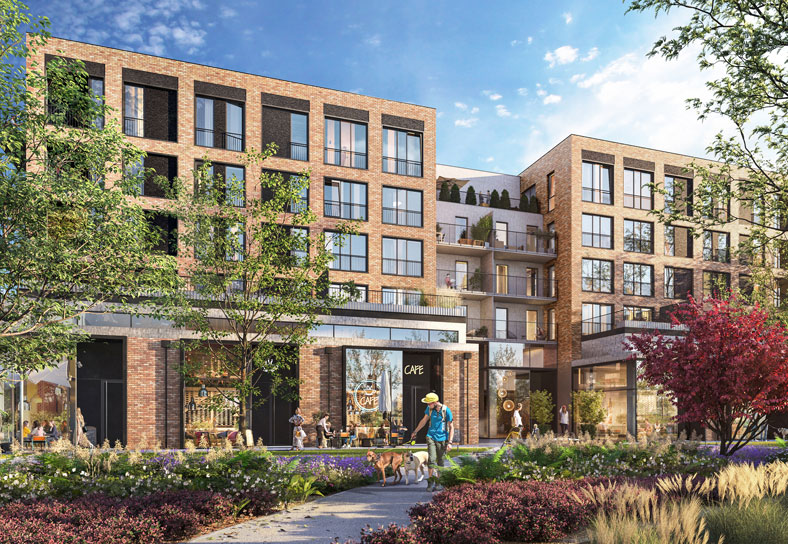
Project
completed
Ready for a new lifestyle?
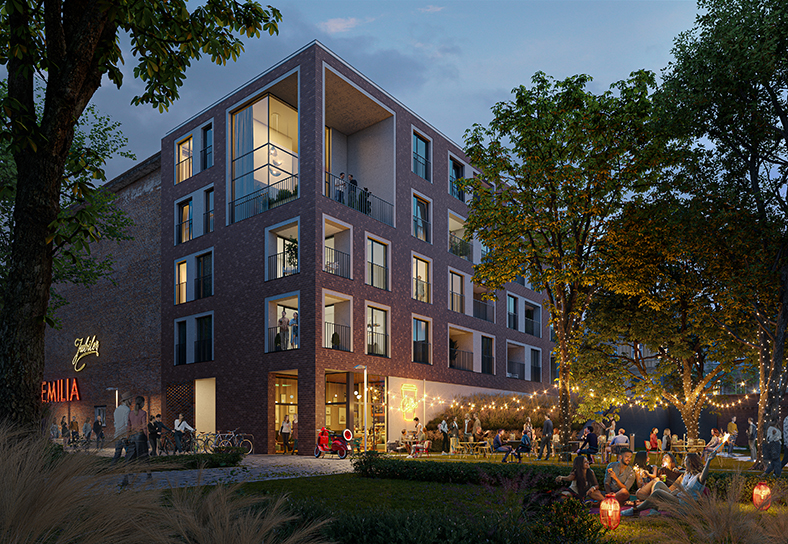
Project
completed
Ready for a new lifestyle?

Project
completed
Ready for a new lifestyle?

Project
completed
Ready for a new lifestyle?
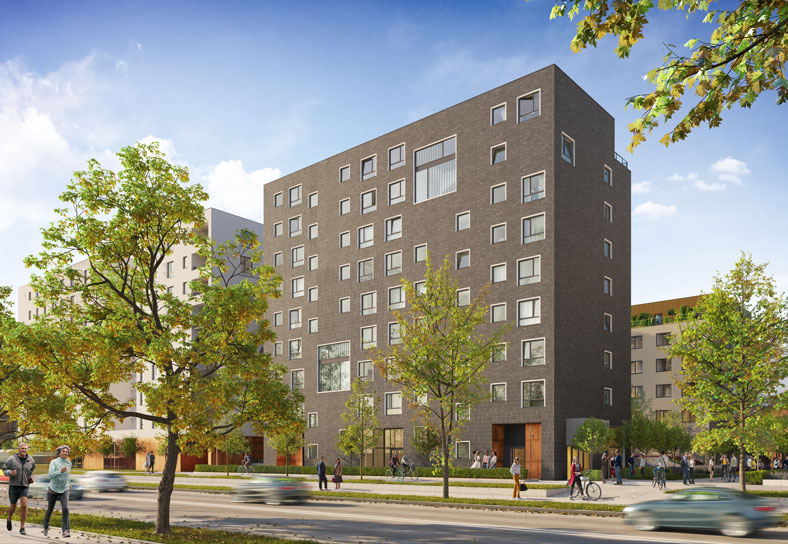
Project
completed
Ready for a new lifestyle?
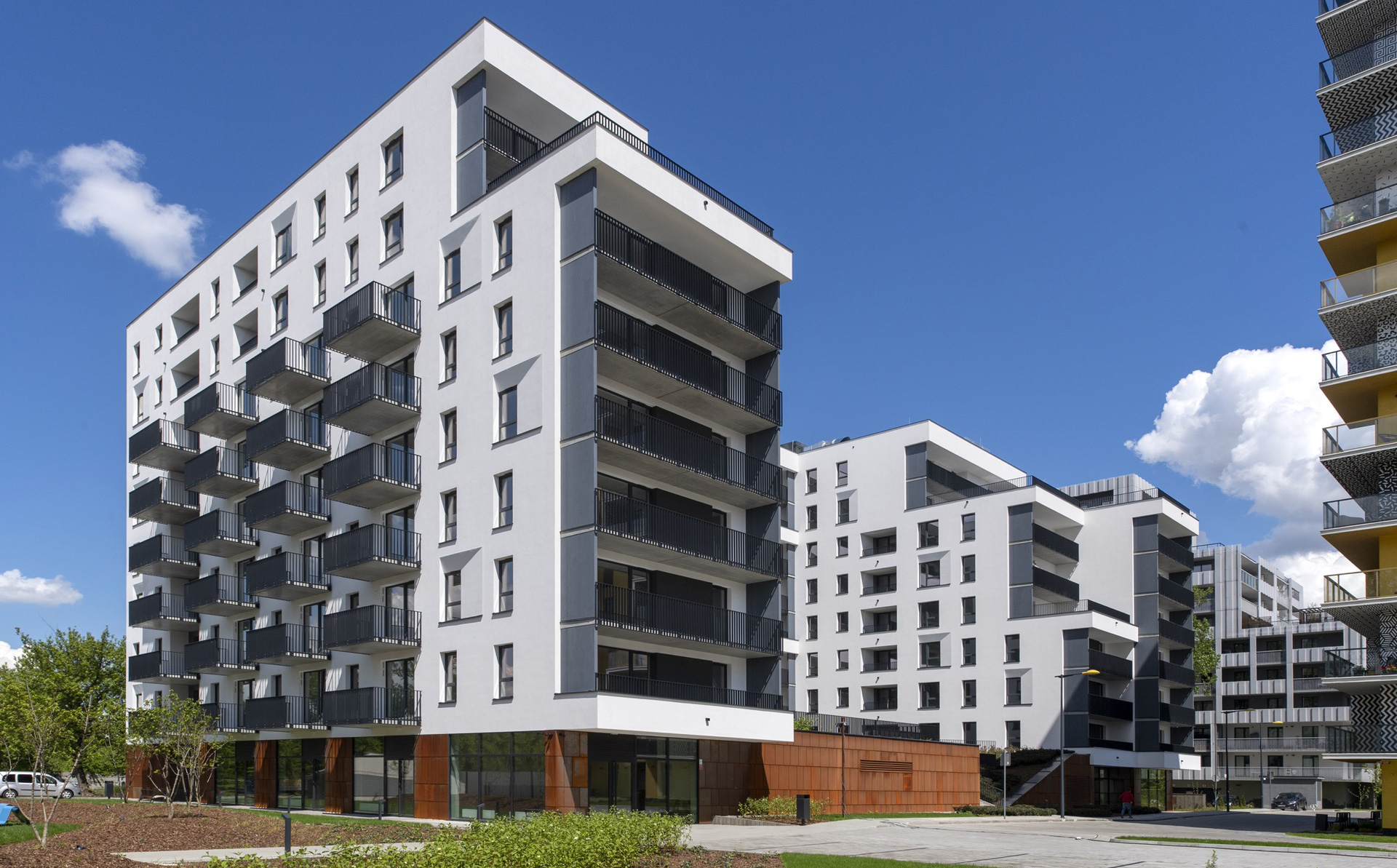
Project
completed
Ready for a new lifestyle?
Retail units
Siteplan

Rubin
-
Zrealizowane
Oddano
2023 r.
Soho10
-
W realizacji
Planowany termin oddania
IV kwartał 2025
Soho12
-
W realizacji
Planowany termin oddania
IV kwartał 2025
Soho14
-
Zrealizowane
Oddano
2023 r.
Soho16
-
Zrealizowane
Oddano
2023 r.
Soho18
-
Zrealizowane
Oddano
2021 r.
Nefryt
-
W realizacji
Planowany termin oddania
IV kwartał 2025
Kardan
-
Zrealizowane
Oddano
IV kwartał 2024
Neon
-
Zrealizowane
Oddano
2023 r.
Hala mińska
-
Soon
Splendor
-
Zrealizowane
Oddano
IV kwartał 2024
Search in 3D
Available apartments
| Building | No. | Rooms | Area | Floor | Status | Plan | Price |
|---|
- Virtual walk
- Add to clipboard
- View plan
- Ask for price
- Price:
What in the neighbourhood?

Sales Office
RUBIN building
Żupnicza 14A St.
Retail unit on the ground floor, entrance from the linear park
Monday - closed
Tuesday - Friday - 12 am - 6 pm
Saturday - 10 am - 4 pm
Sunday - closed
Fill out the form to contact us:
Yareal's world


The entire investment, including the buildings, the usable space around them and the surroundings, has been designed to provide the residents with maximum comfort of use.
News

On 12th June, LIXA City Gardens invites you to a unique evening in Warsaw's Wola district.
About us
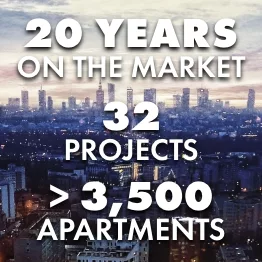
Yareal Polska is a long-established, quality-leading real estate development company specialising in the high-end residential and apartment segment. The company has a strong capital position
and strong shareholder support. Since 2005, we have been actively involved in the Polish Association of Developer Companies PZFD. As a member of the PZFD, we adhere to a code of good practice. We are committed to maintaining the highest quality standards.
more... less...
SUSTAINABLE DEVELOPMENT
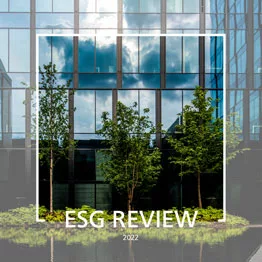
ESG is one of the key terms for real estate developer projects which directly impacts the management and corporate responsibility of the business.
Sustainable development has been one of the foundations of Yareal's growth from the very beginning. We are aware of the great responsibility arising from new projects and functions which define the conditions and comfort of living in the city for decades to come.
more... less...




